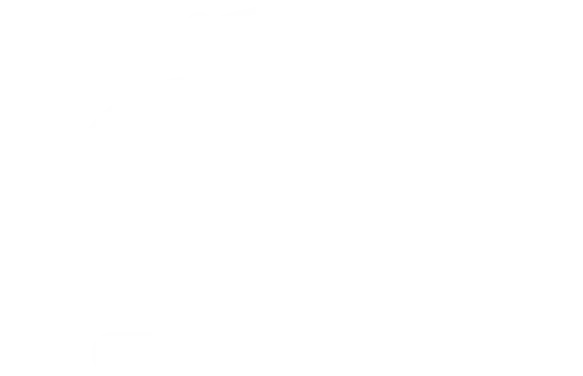2923 PRINCETON AvenueJacksonville, FL 32210
Due to the health concerns created by Coronavirus we are offering personal 1-1 online video walkthough tours where possible.




Discover this charming brick and block home in Old Ortega. Located on a quiet and desirable road within walking distance to Stockton Park, waterways, and Ortega Elementary School. This 3-bedroom, 2-bath home features as split floorplan, it has a extra room for an office or future kitchen plus laundry expansion. The formal living and dining room is spacious, and the family room is adjacent to the kitchen. The house offers large rooms with ample closet space, which is rare in this historic neighborhood. Additional features include hardwood floors in all living spaces, tiles in the bathrooms, crown molding, and a large backyard with space for a future pool. Move-in ready this home offers the potential to make it your own. The property includes a concrete block 2-car detached garage with an adjacent sizable workshop. Enjoy the convenience of being minutes away from grocery stores, local boutiques, dining, parks, and entertainment.
| 4 weeks ago | Listing updated with changes from the MLS® | |
| 4 weeks ago | Status changed to Pending | |
| a month ago | Listing first seen on site |

Listing information is provided by Participants of the Northeast Florida Multiple Listing Service(dba realMLS). IDX information is provided exclusively for personal, non-commercial use, and may not be used for any purpose other than to identify prospective properties consumers may be interested in purchasing. Information is deemed reliable but not guaranteed. Copyright 2025, Northeast Florida Multiple Listing Service(dba realMLS).
Last checked: 2025-10-22 05:07 AM UTC

Did you know? You can invite friends and family to your search. They can join your search, rate and discuss listings with you.