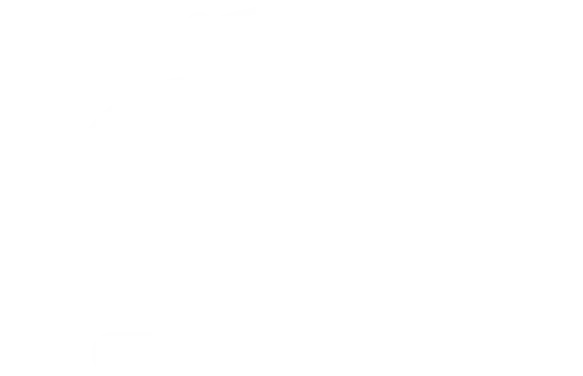2554 LYNNHAVEN TerraceJacksonville, FL 32223
Due to the health concerns created by Coronavirus we are offering personal 1-1 online video walkthough tours where possible.




Luxury Living in the Heart of Mandarin with direct water access to Deep Bottom Creek, which leads to the St. Johns River. This beautifully updated home, with 4 spacious bedrooms, 2.5 bathrooms, a dedicated office, game room, and sunroom, has plenty of space for everyone. Step inside to find new luxury vinyl plank flooring flowing throughout, crown molding adding a touch of sophistication, and vaulted ceilings enhancing the open feel. The formal dining room, primary suite, and game room feature stunning tray ceilings, adding depth and architectural interest to the home. The kitchen boasts granite countertops, tile backsplash, and a built-in pantry. The large laundry room offers extra storage with cabinets and a convenient folding station. Outside, the amenities are truly unmatched. A paved driveway with an automated gate leads to: * An attached 2-car garage * A detached 2.5 car garage with AC, perfect for an in law suite conversion, workshop, or additional living space. * A detached 3 car garage with AC and lifts, able to store up to 6 vehicles. * A 12' x 40' covered parking pad with a 30 amp plug in ideal for a boat or RV. Your private backyard retreat awaits with an in ground pool, screened tiki bar, covered pavilion, and a boat house featuring two boat lifts and bulkhead. Each lift holds up to 8,000 pounds, and the maximum boat length is 25 feet. Located on a quiet dead-end street in a highly desirable Mandarin neighborhood, you're just minutes from shopping, dining, and I-295. Additional upgrades include: * Roof (2021) * Generac with a buried 50gal propane tank (2021) * New A/C (2024) * New pool pump (2025) Be sure to check the list of improvements under documents for full details.
| a month ago | Status changed to Active | |
| a month ago | Listing updated with changes from the MLS® | |
| 2 months ago | Listing first seen on site |

Listing information is provided by Participants of the Northeast Florida Multiple Listing Service(dba realMLS). IDX information is provided exclusively for personal, non-commercial use, and may not be used for any purpose other than to identify prospective properties consumers may be interested in purchasing. Information is deemed reliable but not guaranteed. Copyright 2025, Northeast Florida Multiple Listing Service(dba realMLS).
Last checked: 2025-08-31 04:54 AM UTC

Did you know? You can invite friends and family to your search. They can join your search, rate and discuss listings with you.