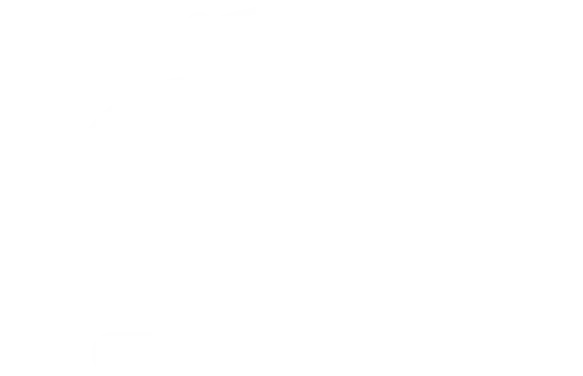2560 COUNTRY CLUB BoulevardOrange Park, FL 32073
Due to the health concerns created by Coronavirus we are offering personal 1-1 online video walkthough tours where possible.




Enjoying your morning coffee from the private master suite balcony overlooking a million dollars view golf course ! This beautiful custom home offers private upstairs master suite, large walk in closets, master bath with large marble jacuzzi tub and separate glass shower. Large screened Lanai with in ground pool overlooks the beautiful golf course and fish pond. Beautiful landscaping includes fountain at front and circular paver driveway, which can accommodate for more than 10 cars . Beautifully ornate chandeliers, recessed lighting and custom cornices. Modern electric fireplaces are in the living room and master bedroom. Natural light through out the house with 30 feet height ceiling and large custom windows. Large eat in kitchen with bay windows and beautiful granite counter tops, Movie theater/4th Bedroom. Brand new roof, wood floors, and recent upgraded features. Join the Country Club with 24 hours gated, which has a largest Pickle Ball in Jacksonville. We offer $5,000 credit toward your closing cost.
| 2 months ago | Price changed to $839,000 | |
| 2 months ago | Listing updated with changes from the MLS® | |
| 3 months ago | Listing first seen on site |

Listing information is provided by Participants of the Northeast Florida Multiple Listing Service(dba realMLS). IDX information is provided exclusively for personal, non-commercial use, and may not be used for any purpose other than to identify prospective properties consumers may be interested in purchasing. Information is deemed reliable but not guaranteed. Copyright 2025, Northeast Florida Multiple Listing Service(dba realMLS).
Last checked: 2025-08-31 11:33 AM UTC

Did you know? You can invite friends and family to your search. They can join your search, rate and discuss listings with you.